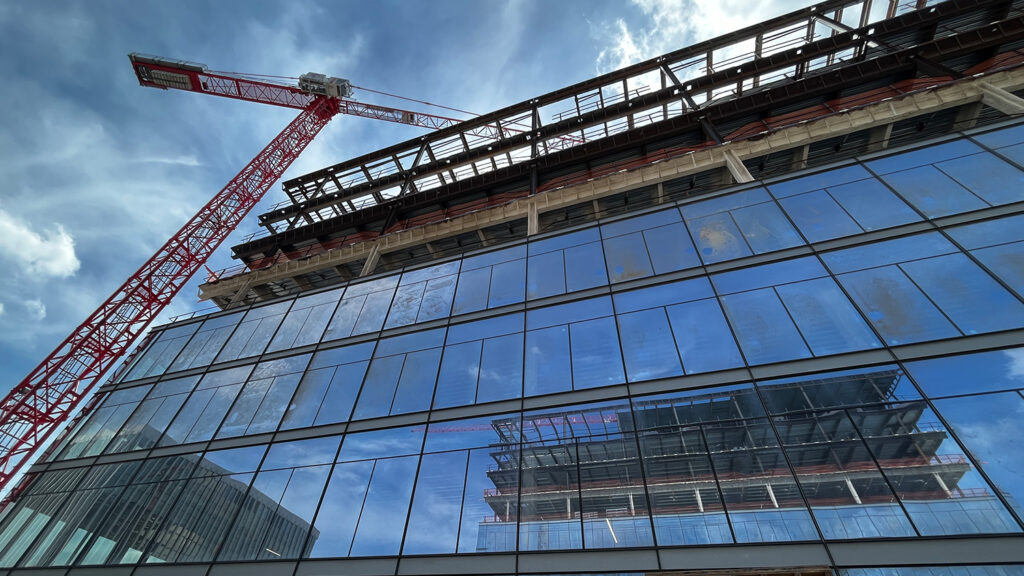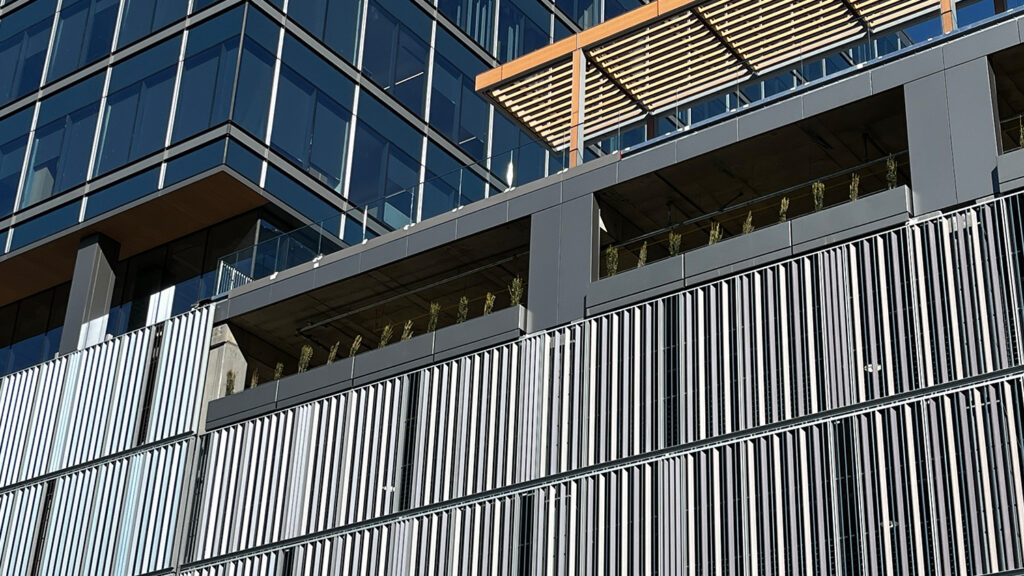


Forsyth Pointe is a premier mixed-use development located in the heart of Clayton, Missouri. The project features luxury commercial and residential spaces designed with a sleek, modern architectural aesthetic. As the building enclosure contractor, IWR managed the full exterior envelope, including curtain wall systems, metal panels and specialty glazing, to meet this high-profile project’s design vision and performance expectations.
The project’s downtown St. Louis location features an extensive building envelope that required precise execution: over 170,000 square feet of glass on the towers, 15,000 square feet on the podium and garage, and a 40,000-square-foot garage screen. Installing 1,600-pound unitized curtain wall panels in a tight urban setting meant limited crane access, strict city regulations and ongoing coordination with general contractor McCarthy Building Companies. IWR deployed a combination of local and out-of-town union labor, with peak crew reaching up to 25 union glaziers and 15 architectural metal workers, to maintain momentum and meet deadlines.
Midway through construction, volatility in material pricing, particularly for the aluminum used in the building envelope, required IWR to pivot and source from alternative suppliers without sacrificing performance or timeline. Meanwhile, IWR’s team took initiative on adjacent scopes like the air vapor barrier system.
“The air vapor barrier wasn’t part of our scope, but this part of the project drove our installation”, Todd Trebing, IWR Project Executive, said. “We helped identify areas where the air barrier was either incomplete or improperly installed and flagged these issues to the contractor. This proactive approach helped ensure the success of the entire project.”
The result of IWR’s involvement in the Forsyth Pointe project? The team completed the scope on time and within budget. Their responsiveness and close coordination with McCarthy earned the general contractor’s praise.
“McCarthy’s team saw the quality of our work firsthand,” Trebing said. “I’m confident they’d speak highly of how we performed on this project.”
IWR’s contribution to Forsyth Pointe highlights its expertise in managing large-scale, technically complex enclosures with meticulous attention to detail. More than an expert in panels and glass installation, IWR’s work reflects deep planning, innovative thinking and a collaborative spirit that carried from start to finish.

“The air vapor barrier wasn’t part of our scope, but this part of the project drove our installation”, Todd Trebing, IWR Project Executive, said. “We helped identify areas where the air barrier was either incomplete or improperly installed and flagged these issues to the contractor. This proactive approach helped ensure the success of the entire project.”